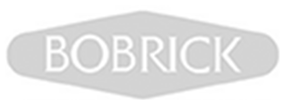Manufactured with the Highest Standards
Our restroom partitions provide durable, secure connections, thick panels, sturdy corners, and are easy to maintain. Free shipping and covered warranties make our products the best choice on the market.

Looking for the highest quality materials?
Bathroom Toilet Partitions FAQs
What are toilet partitions?
Toilet partitions are small enclosures that provide privacy in public restrooms. They include the headrail, hardware, panels, doors, pilasters, and pilasters shoes. Also known as a bathroom stall, toilet cubicle, and restroom compartment, there are several options to choose from when it comes to selecting your toilet partitions. The major components that make-up toilet partitions include:
Type of Material: There are five basic types of materials with varied prices, colors, and durability.
Style of Mounting: There are four different mounting options.
Color & Hardware: Colors depend on the material you select. Hardware varies with mounting and accessories.
Manufacturers: We offer hand-picked manufacturers to guarantee you get the best products.The specific component parts will vary depending on your needs and required accessories.
Learn more about toilet partitions.
Can I install toilet partitions myself?
Yes. Installing our toilet partitions is easy and straightforward. We provide detailed installation instructions with each order and our Customer Service team is available to chat online or over the phone should you have any questions. Please contact us at (833) 759-0176 or email us sales@toiletpartitions.com.
What specific design considerations do I need to take into account?
There are two regulations you’ll need to adhere to when designing your public restroom: The Americans with Disabilities Act (ADA) and the Occupational Safety and Health Administration (OSHA).
The ADA requires accessibility to public restrooms that meet (but not limited to) the following standards:
-
- Grab bar installations that are 1 ¼ to 1 ½ inches in diameter. Additionally, each grab bar must be installed anywhere from 34 to 38 inches above the floor.
- Rotating space that contains clear floor space of at least 60 inches.
- Toilet seat height of 17 to 19 inches, with a width of at least 60 inches. The toilet lever must also be placed up to 44 inches from the floor.
- Space surrounding the toilet must be a minimum of 30 by 48 inches (in order to accommodate a wheelchair).
- Hand dryers must be placed in the bathrooms that are motion-activated (or touch-free). The buttons must be 38 to 48 inches above the floor.
The OSHA guidelines involve (but are not limited to):
-
- Specific number of toilets required dependent upon employees and population size.
- Each toilet must be located in a separate compartment.
- Hand-washing facilities are required.
How thick are bathroom stall partitions?
Our bathroom stall partitions range in thickness, from ¾ inches to 1 inch thick, ensuring high-quality durable stalls.
What are your toilet partition sizing options?
We provide two sizing options for our bathroom partitions to fit any job:
18’’ W x 48’’ H and 24’’ W x 48” H
Which toilet partition is the best choice for my needs?
When making a decision in which toilet partition is the best fit for your public restrooms, it’s important to take into consideration your budget, desired durability, and lead times.
For customers looking for the lowest-priced toilet partition available within 3 to 6 business days (when a standard color is selected), we recommend the Powder Coat Partitions.
Learn more about selecting your toilet partitions
Do you provide additional products?
Yes, in addition to toilet partitions, we also provide bathroom partitions, bathroom stalls, urinal screens, and bathroom accessories.




