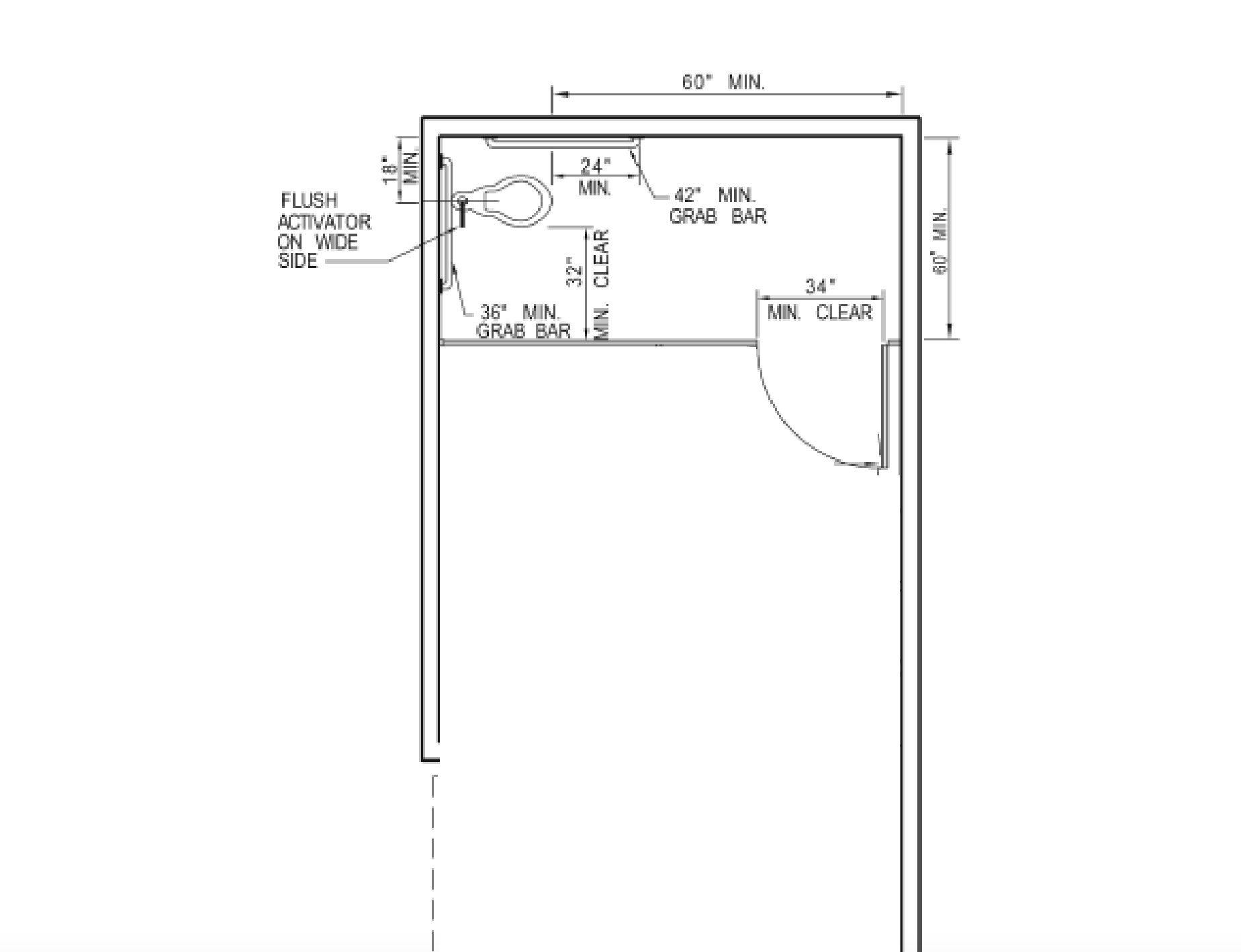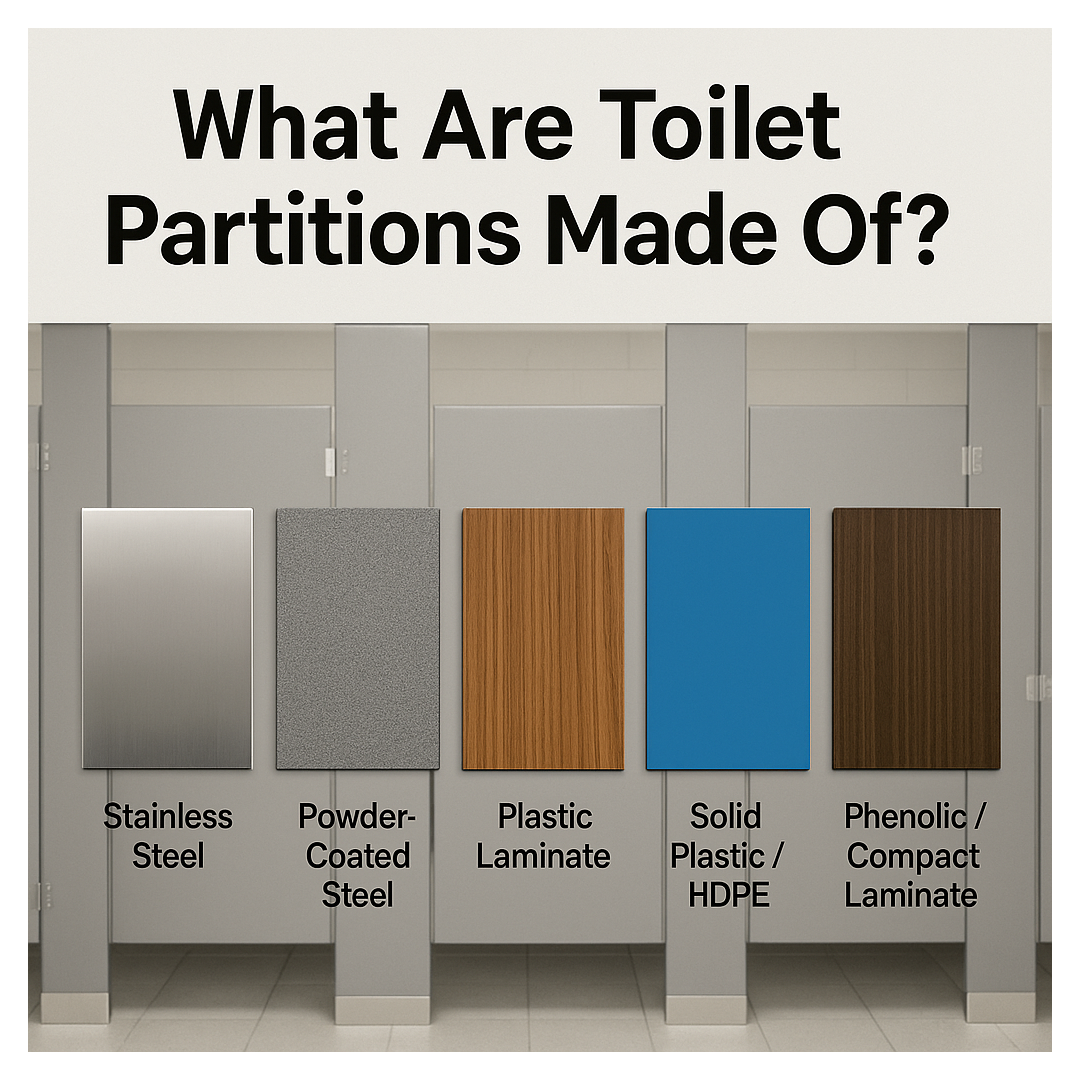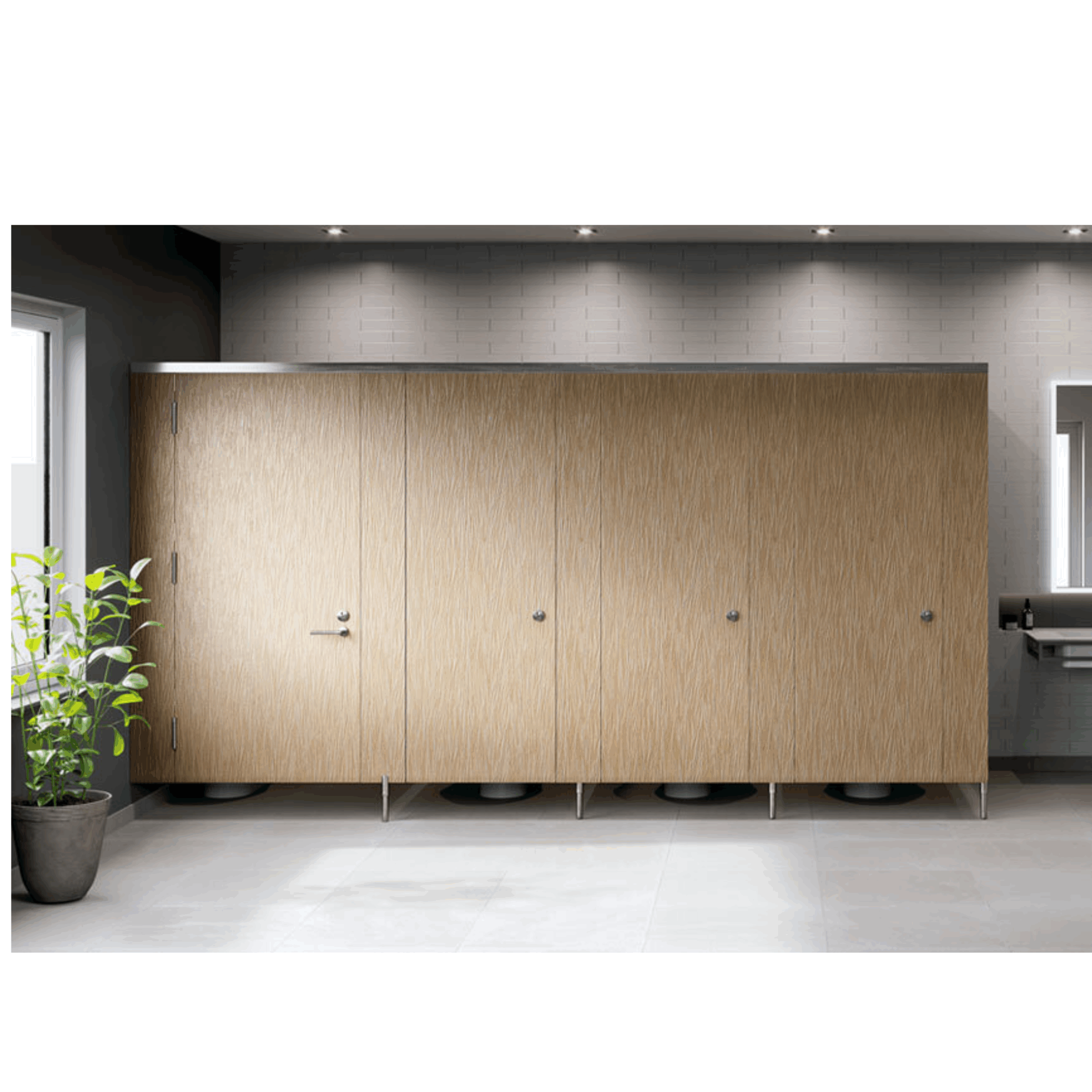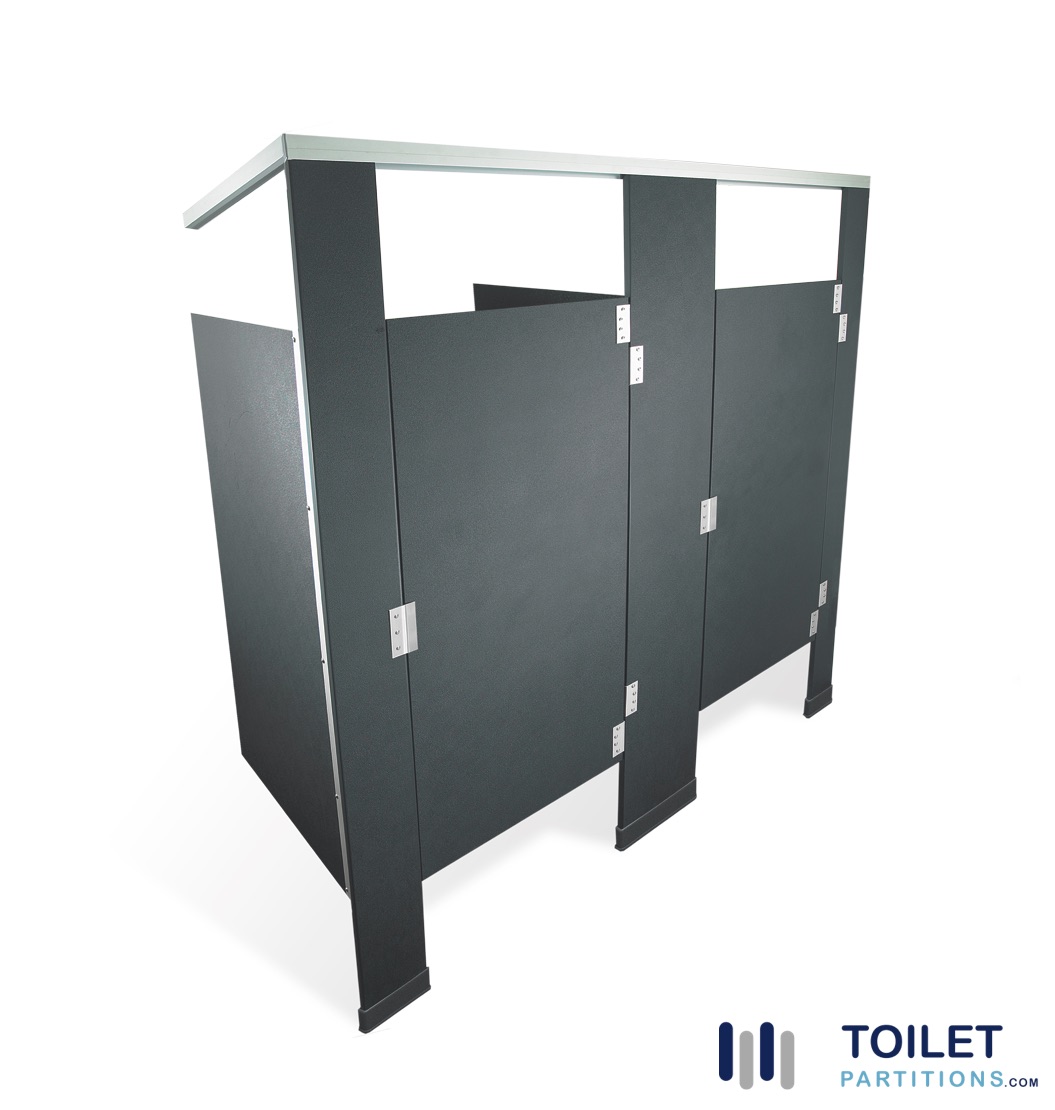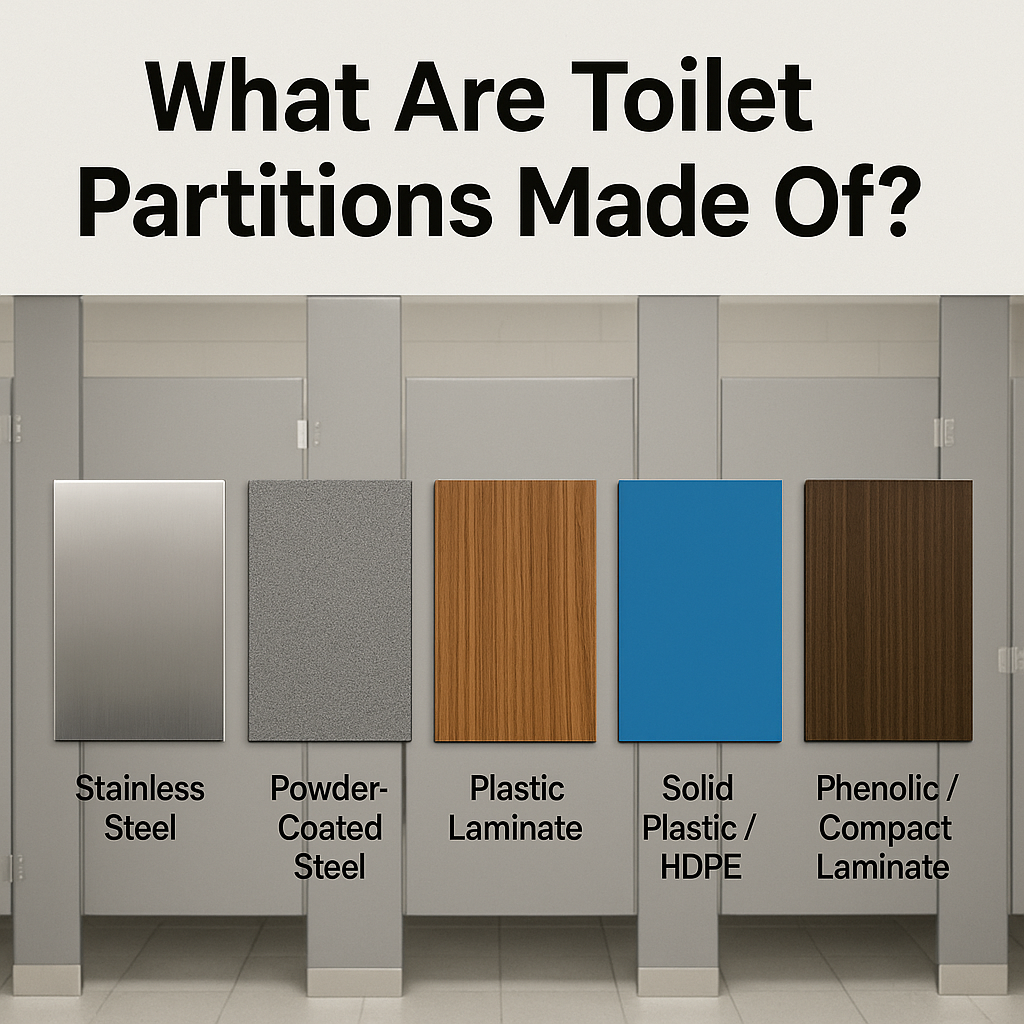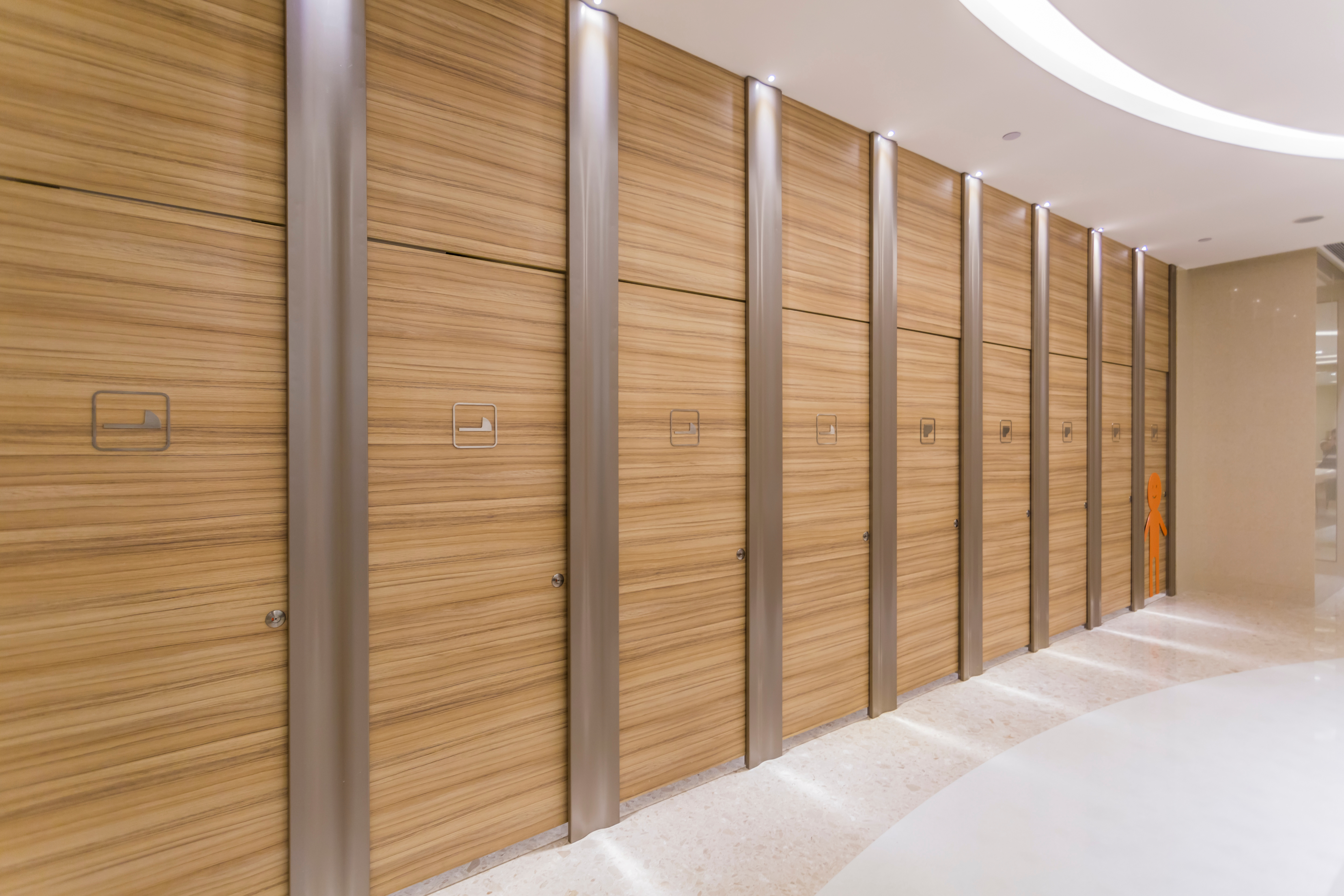Creating a code compliant restroom can be the most important and most intimidating process of your entire project. Restrooms are typically inspected very closely and a mistake at the finish line can really jeopardize the timeline of your opening. Paying attention to just a couple of areas will ensure your compliance. Please note to always check with your local inspector before relying on this information. Even if you are technically correct arguing with an inspector will get you nowhere quick. Check out the bathroom stall dimensions and ADA sizes on our page:
Non ADA Toilet Stalls
A water closet, urinal, lavatory or bidet shall not be set closer than 15 inches (381 mm) from its center to any side wall, partition, vanity or other obstruction, or closer than 30 inches (762 mm) center to center between adjacent fixtures. There shall be not less than a 21-inch (533 mm) clearance in front of the water closet, urinal, lavatory or bidet to any wall, fixture or door.
The standard or average width of a non handicap stall is typically 36″ wide with the smallest possible width being 30″. (read excerpt above code book). If done correctly the centers of your toilets decide where your panels go for your non handicap stalls. As you can read from excerpt above the minimum stall depth is 21″ plus your toilet depth. Typical toilets depths are between 29″-31″
ADA TOILET STALLS SIZES & DIMENSIONS
This will vary depending on what state your project is located in. You have 49 states which fall under the jurisdiction of “ADAAG” (Americans with Disabilities Act Accessibility Guidelines) and the California which falls under the jurisdiction of “CALDAG” (California Disability Accessibility Guidelines). We will go over both areas in this blog post.
PATH OF TRAVEL ADA PUBLIC RESTROOM
Maneuvering once in the restroom is key for your customers. Obstacles can create lawsuits not to mention un happy customers.
Clear Space for Handicap Restroom
Transferring on and off the toilet or the ability to use the sink without interference should all be designed into your restrooms. If you have taken the proper protocols and incorporated these codes/laws into your design you have nothing to worry about. If you have no idea what I’m talking about please see the picture to the left of this article.
ADA HARDWARE FOR BATHROOM PARTITIONS
Imagine not being able to reach anything. Imagine not being able to operate something due to something you have no control over. This is why hardware on toilet partitions is specifically designed to now allow this. If installed at the proper heights and locations you can avoid putting a customer in this situation.







