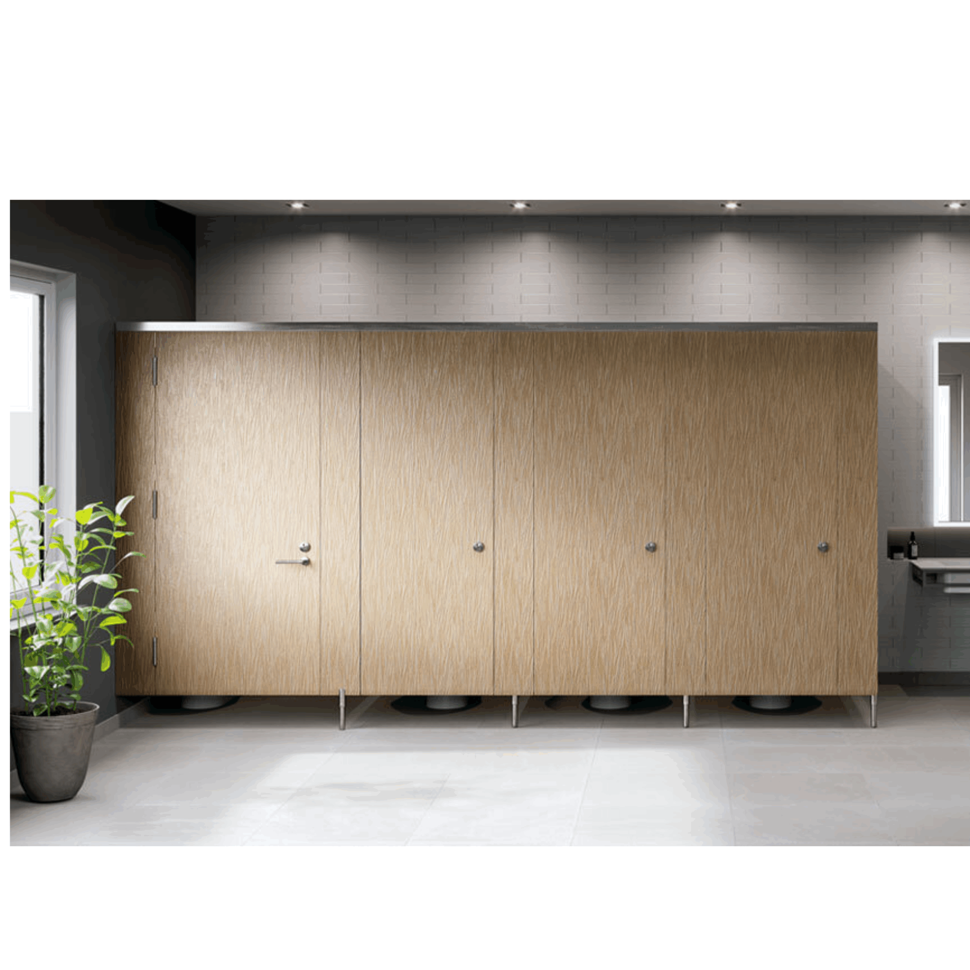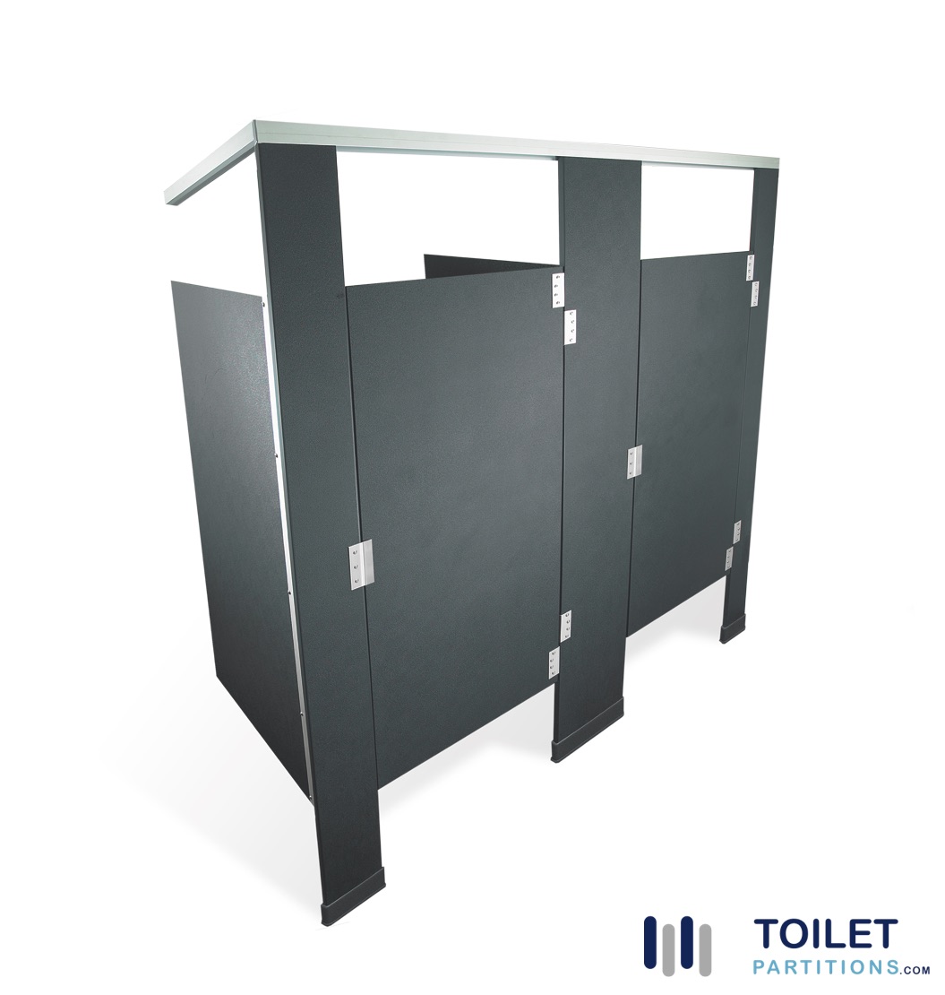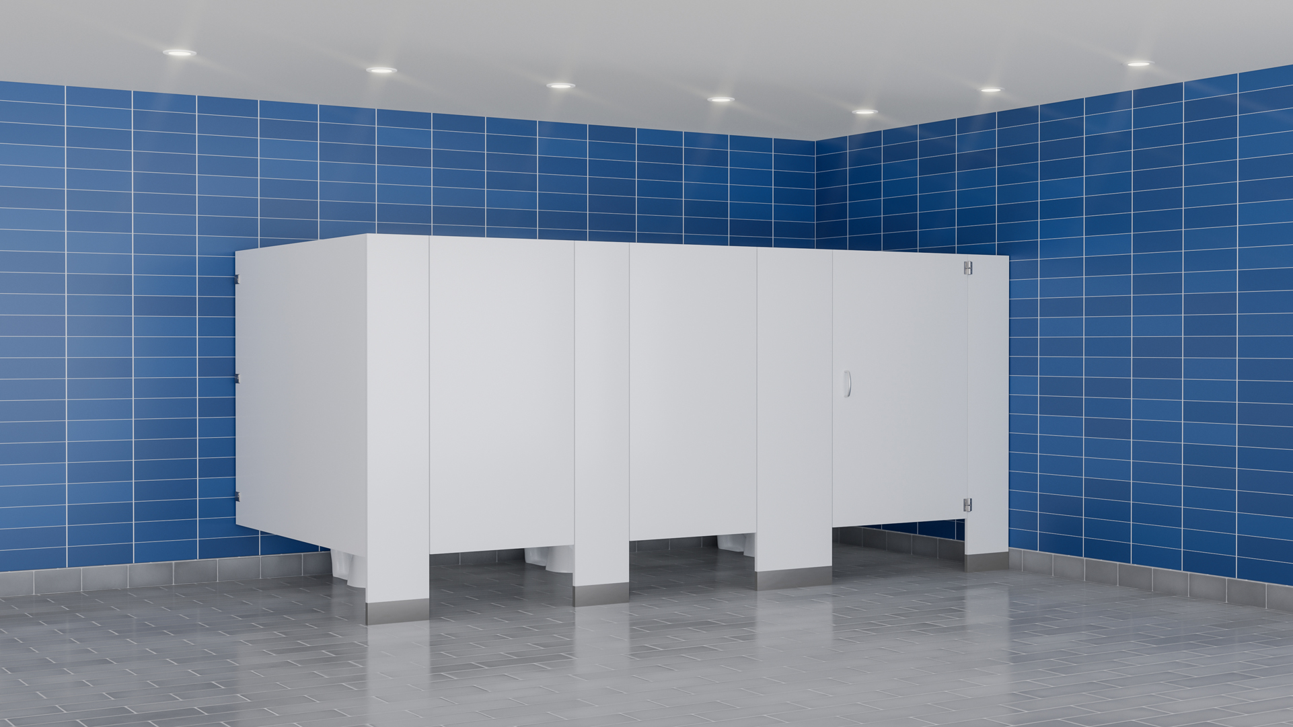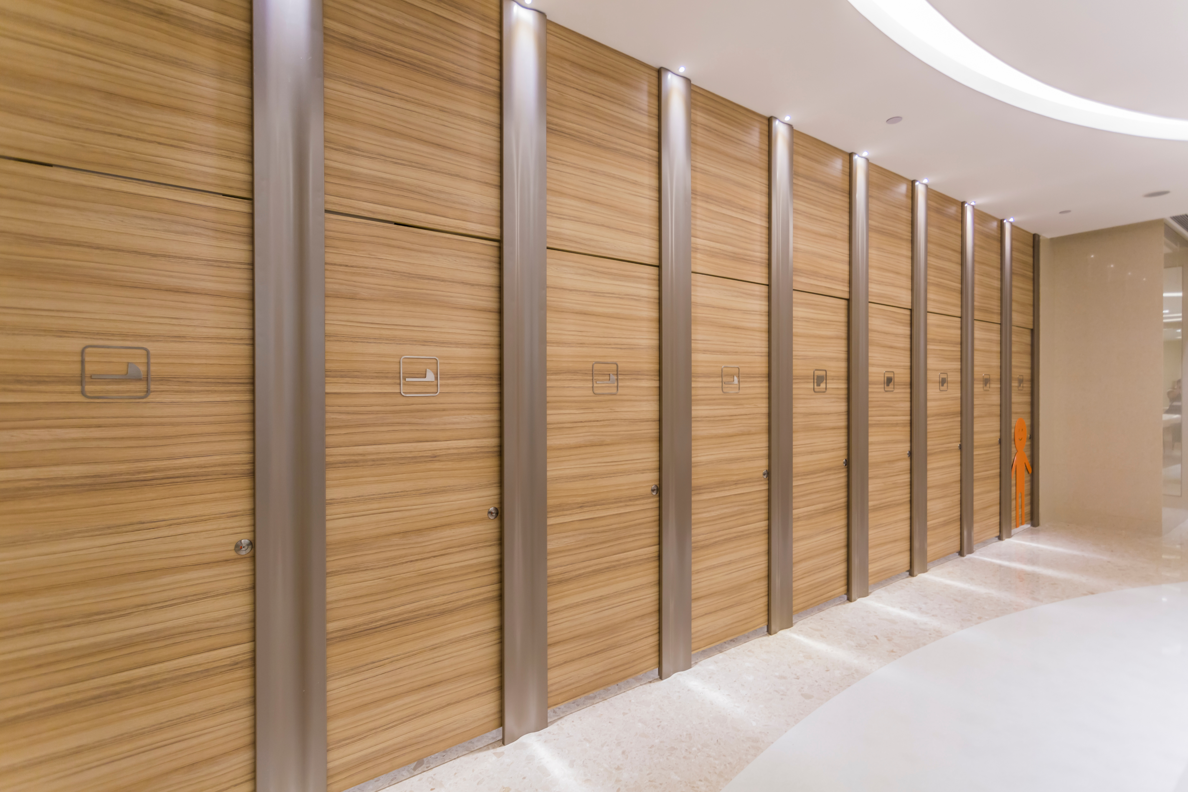How Thick Are Toilet Partitions? A Guide for Architects & Facility Planners
When designing commercial restrooms, understanding the dimensions of toilet partitions is essential for function, compliance, and aesthetics. One of the most frequently asked questions by architects, contractors, and designers is: “How thick are bathroom stall partitions?” This guide offers a manufacturer-backed breakdown of standard partition thicknesses and why they matter.
1. Standard Thicknesses by Material Type
Toilet partitions come in various materials, each with its own industry-standard thickness:
- Powder-Coated Steel: 1″ thick panels, and doors, and 1-1/4″ pilasters.
- Plastic Laminate: 1″ thick panels, doors, and pilasters.
- Solid Plastic (HDPE): 1″ thick panels, doors and pilasters.
- Stainless Steel: 1″ thick panels, and doors, and 1-1/4″ pilasters.
- Phenolic: 1/2″ thick panels, and doors, and 3/4″ pilasters.
2. When and Why Does Material Thickness Matter in Toilet Partition Design?
When will you run into a situation when the thickness of the material will
- ADA Compliance
- Floor Drains
- Fire Sprinklers or Light Fixtures
4. Code Compliance and Installation Considerations
Most commercial restrooms must meet ANSI A117.1 and ADA standards, which call for specific clearances and reinforcements. Knowing the partition thickness in advance ensures wall brackets, pilasters, and doors align properly and can bear expected loads. Manufacturers like Bobrick and Hadrian offer CAD files to help during design and submittals.
5. Comparing Core Materials: Honeycomb vs. Solid Core
While the outer panel may be 1″ thick, what’s inside matters too:
- Honeycomb Core: Lightweight and cost-effective (common in steel/stainless options)
- Solid Phenolic Core: Denser, water-resistant, and stronger—ideal for high-traffic areas
- HDPE Solid Plastic: Waterproof and graffiti-resistant—perfect for schools and stadiums
Conclusion: Choose the Right Partition Thickness for Long-Term Performance
Whether you’re designing restrooms for an office building, school, or healthcare facility, partition thickness directly impacts performance and code compliance. Use trusted specs from Bobrick and Hadrian to ensure every stall meets the functional and aesthetic needs of your space.













