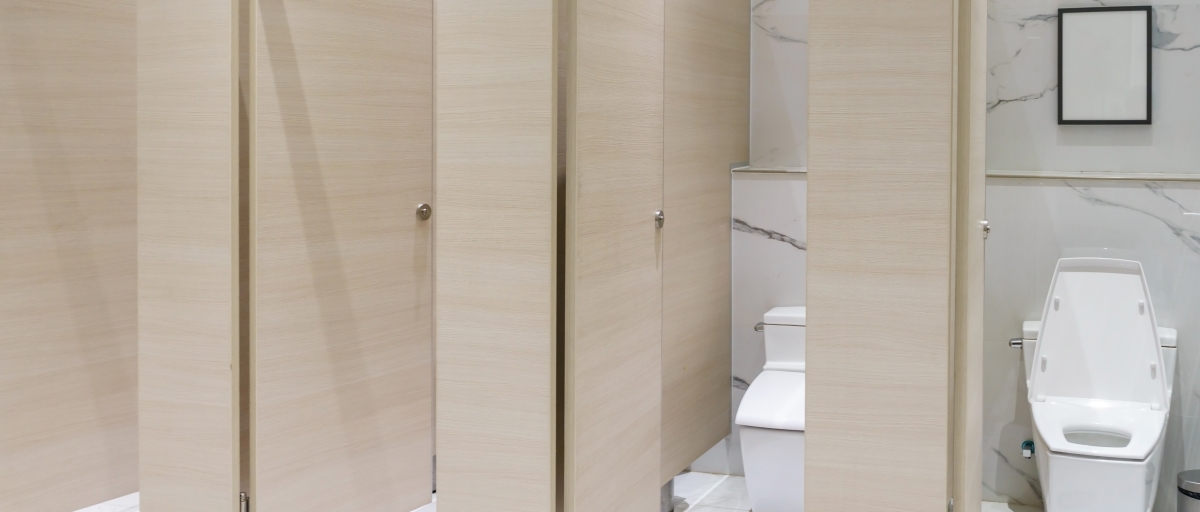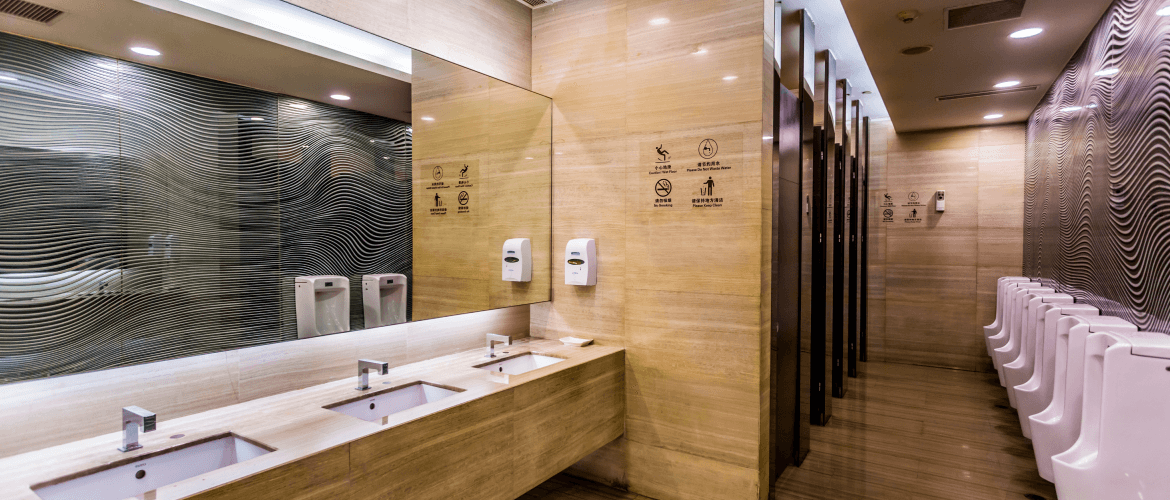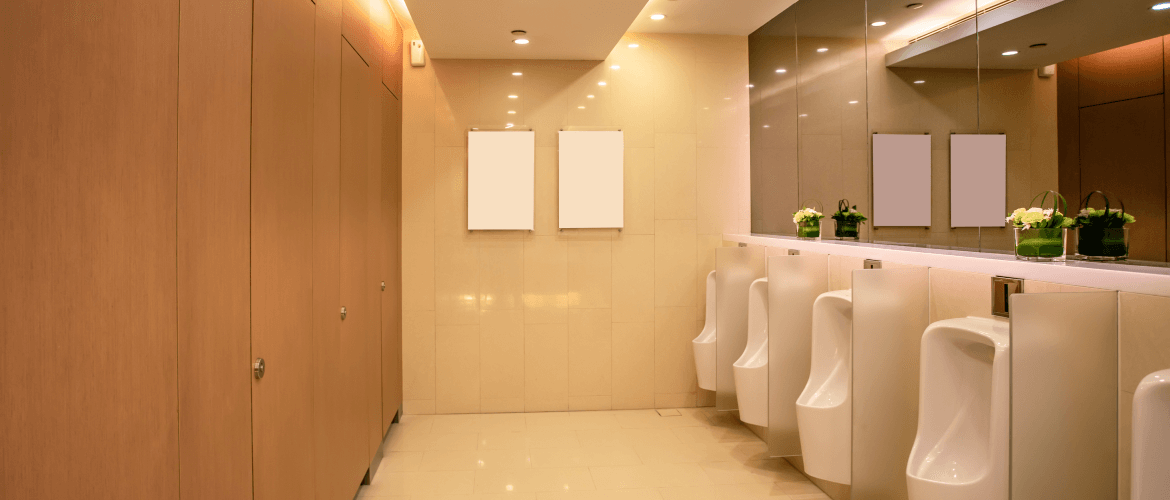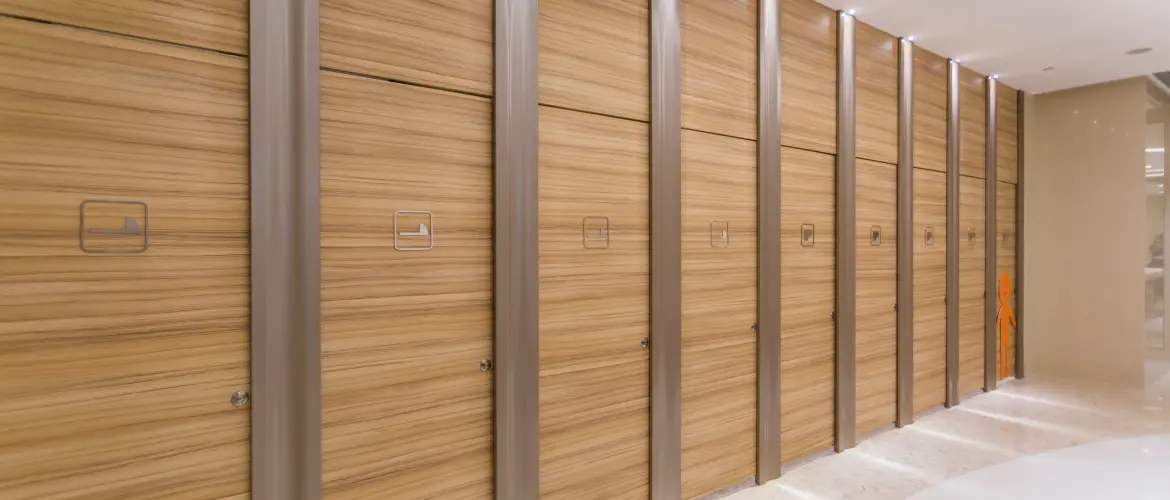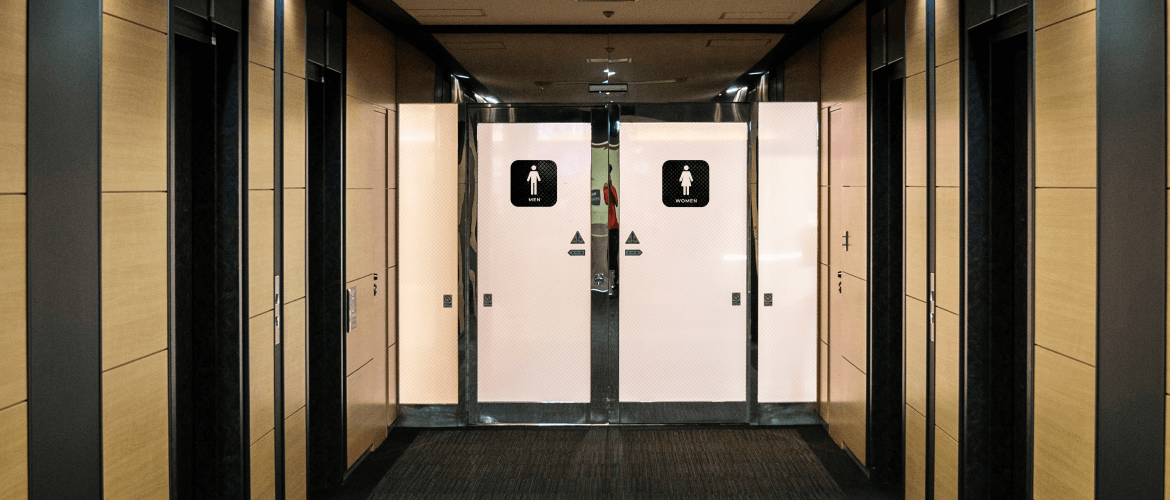Getting caught off guard away from home and looking for a public bathroom in an emergency situation is not ideal. If this has ever happened to you, you know that privacy is a top priority. So why don’t bathroom stalls go to the floor? The logic behind these structures may surprise you!
If you wondered this the last time you were in a public bathroom or if you’ve ever been asked to explain why this is, we’re here to assure you that you are not alone. In this article we will explore a few of the reasons why bathroom stalls don’t go all the way to the floor and why it is actually a good thing.
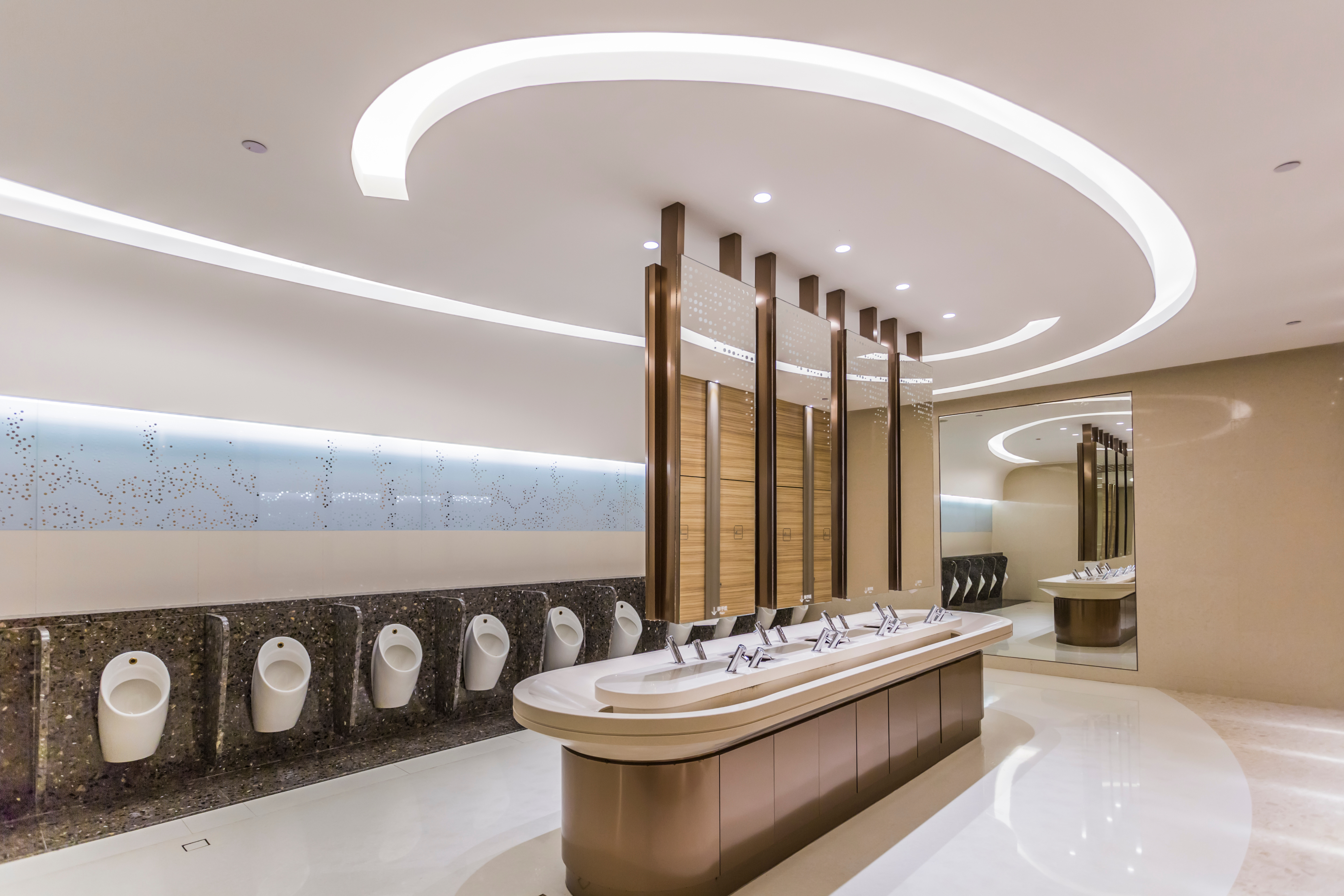
1. Cleanliness
The space at the bottom of a bathroom stall makes it easier to clean the bathroom partitions and the equipment in stalls themselves. This space between the partition and floor allows water from a power washer or a mop to run to the nearest drain even if only one drain is shared by multiple stalls.
2. Community Safety
In the unlikely event that someone were to lose consciousness while in a bathroom stall, the empty space at the bottom makes it possible for someone on the floor to be noticed. This is an important community safety feature in emergency health situations where time is of the essence. Unlike having to break down the door completely if the stalls went all the way to the floor, a community member or first responder would simply have to crawl under the partition in order to attend to the unconscious individual.
3. Discourages Vandalism
Unfortunately, bathrooms are a common target for graffiti and other forms of vandalism such as carving names or words into the partitions. The gaps in the door and underneath stalls discourages people from this sort of behavior because it is more likely that someone would take notice and call the authorities.
4. More Economical
When partitions are made to fit the exact measurements of a room from top to bottom, more labor and material is required. The space between the doors and the partitions and the floor for each stall makes them less expensive for the establishment. This could also increase the amount of stalls that are installed in a bathroom.
5. Quality Air Circulation
Most of the time, bathrooms are built into windowless spaces with tile floors and can get anywhere between 10-100 visitors per day. While it is impossible to avoid odors all together in a bathroom, having more space in between stalls allows for better quality air circulation which helps neutralize the natural odors that result in bathrooms.
6. Streamlines Usability
The space between the bottom of a bathroom partition and the floor helps people waiting in line know if the stall is in use or not. Wait times are significantly reduced when there is more visibility and flow of traffic. Similarly, people usually feel less inclined to go at a leisurely pace when they can see that there is line forming or someone else is waiting to use the bathroom.
7. ADA Compliant
As an establishment or business owner, it’s important to ensure the design of your bathroom is wheelchair accessible. ADA guidelines require 9’’ minimum toe space in public bathroom stalls for wheelchair users. The space below the partitions and the floor make it easier to maneuver in a wheelchair.
8. Emergency Exit
In the off chance that a bathroom lock jams and while you are in the stall, the space under the partition makes it easy to crawl out in an emergency. While rolling on the bathroom floor is certainly not ideal, it definitely beats being trapped in the bathroom or having to yell for help if the stalls went all the way to the floor.
9. Share Toilet Paper
Last but not least of the reasons bathroom stalls don’t go to the floor is that with a space beneath the partitions, it’s easy to share toilet paper if you or your neighbor has run out. This can apply to both women and men and would be much more difficult if the stalls were fully enclosed. With the stalls being slightly more open, it is easier for neighbors to ask for support without being too intrusive.






