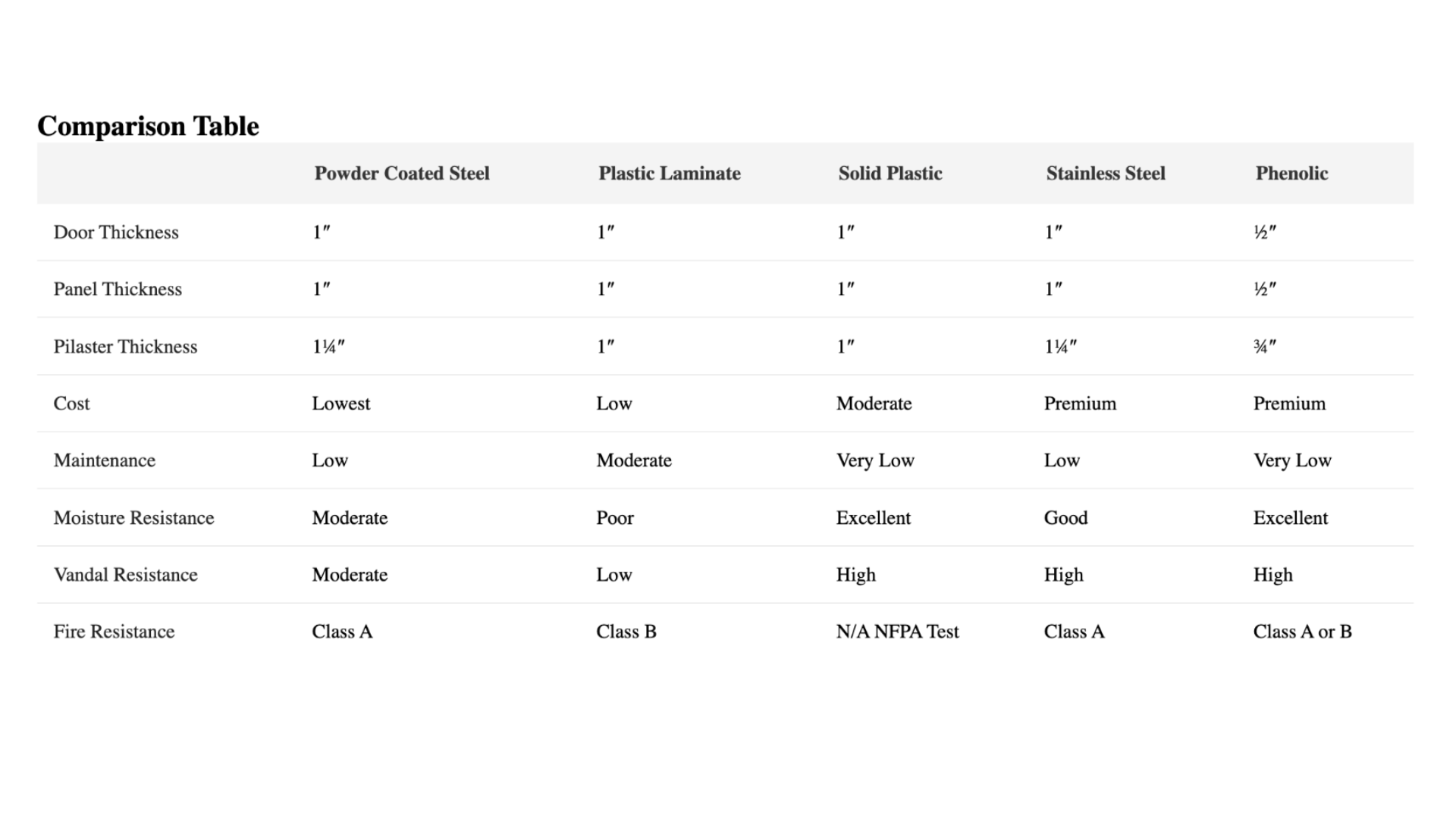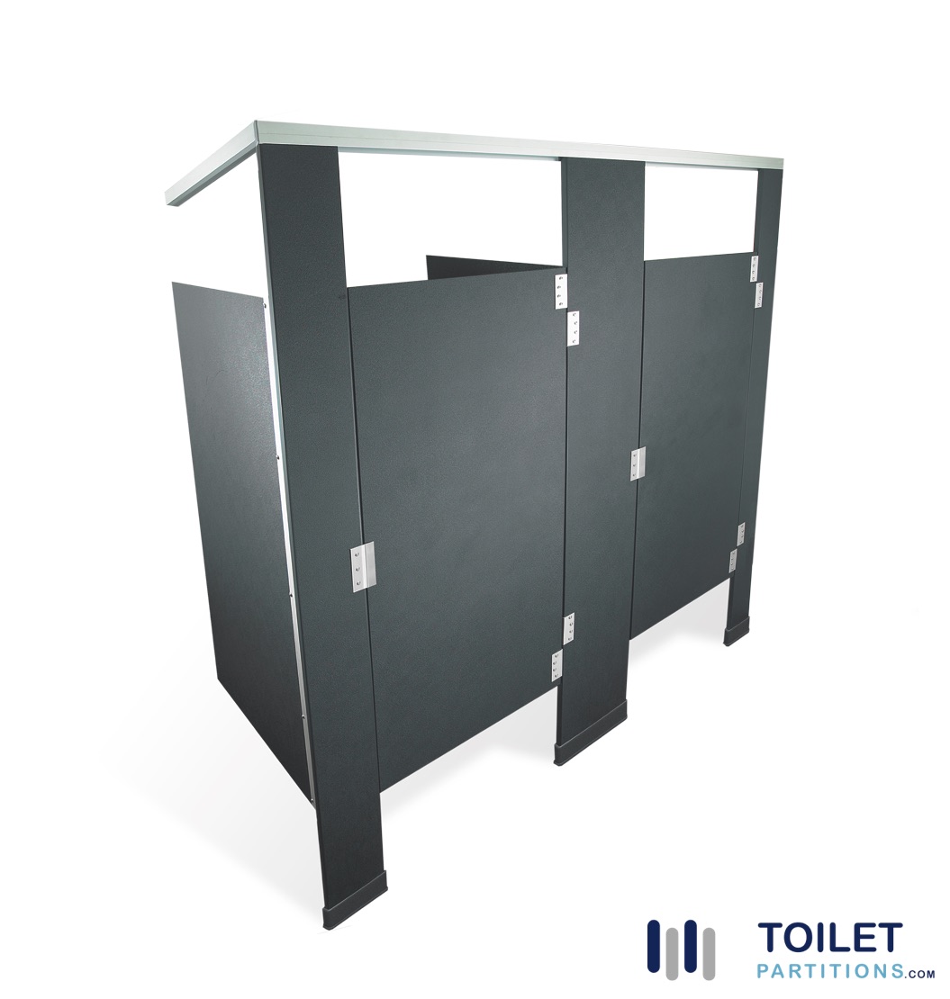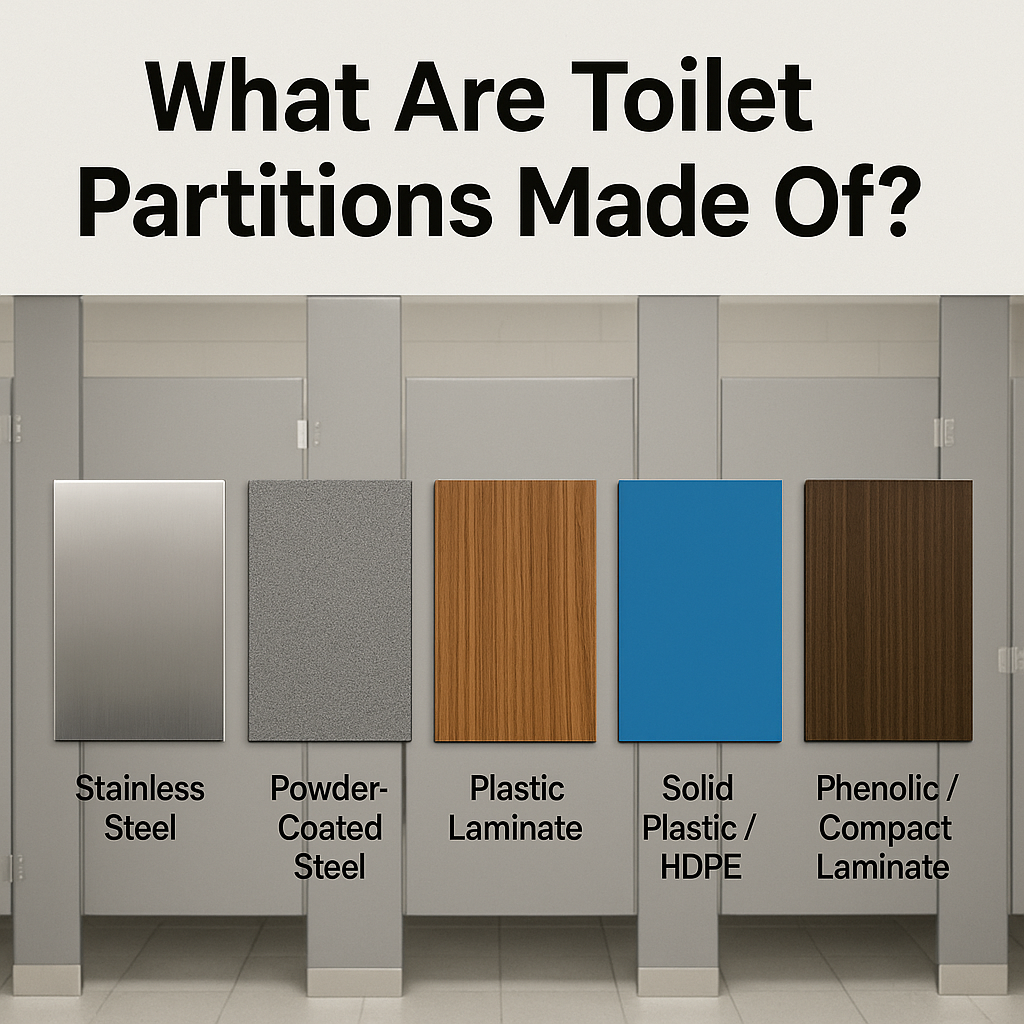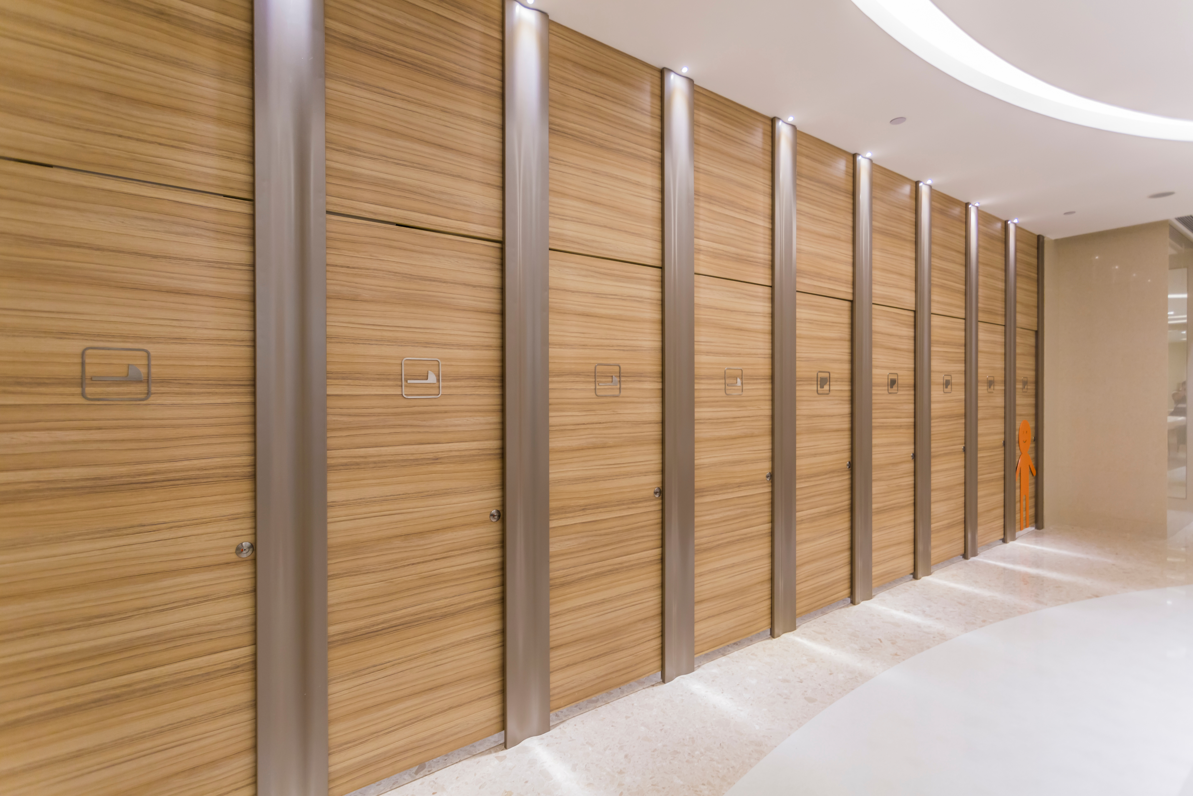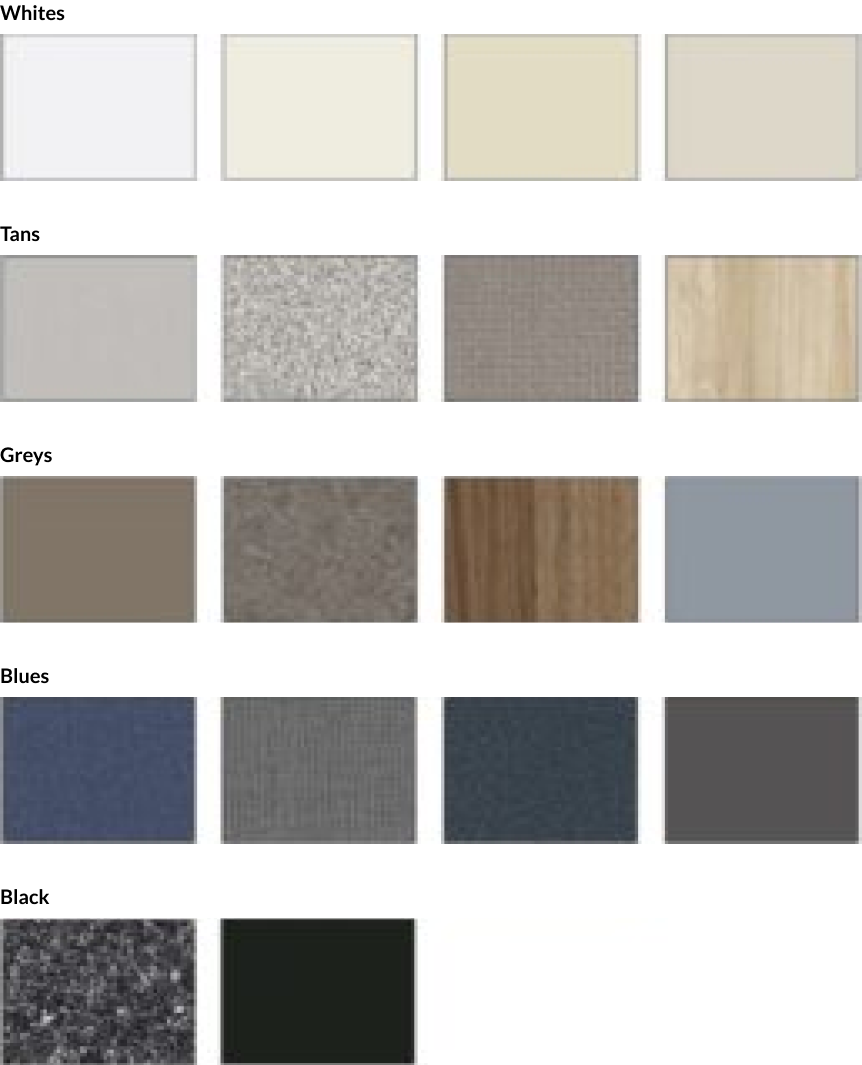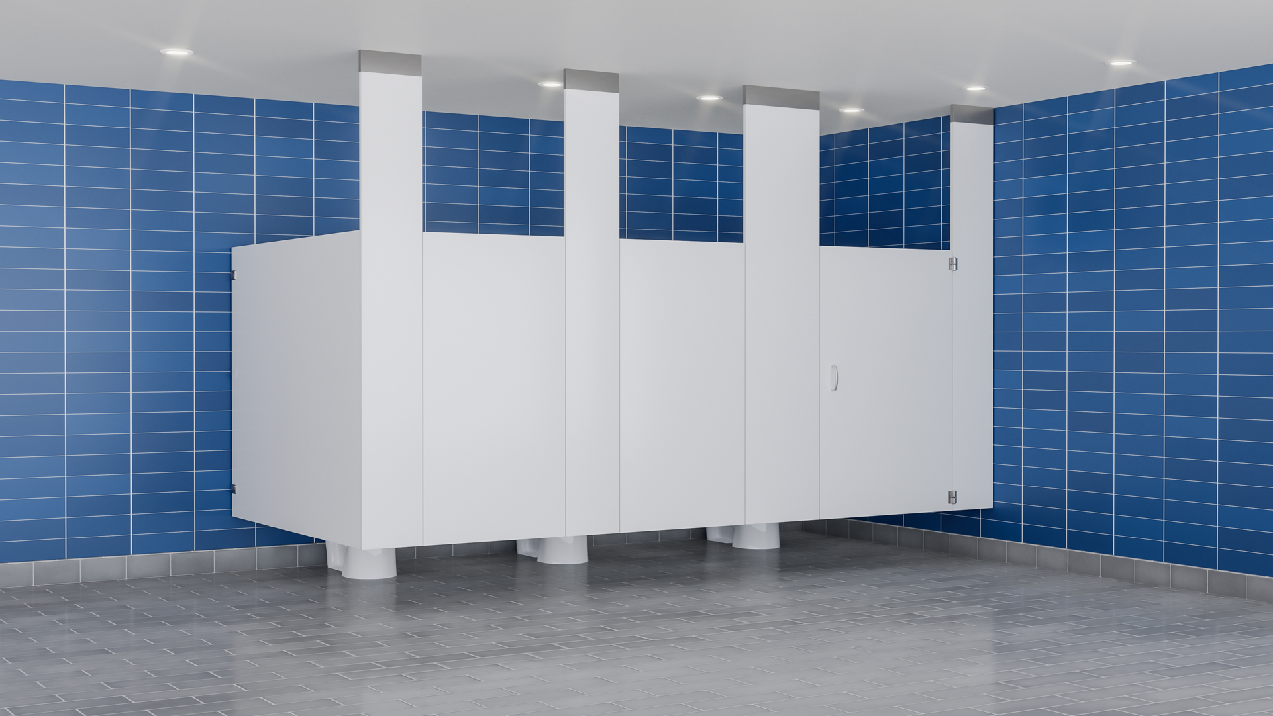Types of Bathroom Partitions & Mounting Styles Guide
Choosing the right toilet partitions means balancing durability, style, code compliance, and cost. Whether you’re designing for a school, office, gym, or airport, it’s critical to understand your material and mounting options. This guide compares the five most common partition materials and four mounting styles based on specs from Bobrick, Hadrian, and our decades of industry experience.
1. Powder-Coated Steel
Known for its affordability and wide color range, powder-coated steel is a top choice for standard applications. Panels are typically 1″ thick with a core of honeycomb cardboard or metal. These partitions offer moderate durability and great value.
2. Plastic Laminate
Plastic laminate partitions combine aesthetic flexibility with affordability. They include a decorative laminate face over a moisture-resistant particleboard core. Best for low- to moderate-moisture environments like office buildings.
3. Solid Plastic (HDPE)
Solid plastic (high-density polyethylene) partitions are ideal for high-moisture or vandal-prone areas. They are non-porous, graffiti-resistant, and fully waterproof. Commonly used in schools, gyms, and aquatic centers.
4. Stainless Steel
Premium in appearance and performance, stainless steel partitions offer a sleek aesthetic with strong resistance to corrosion and impact. Brushed or textured finishes help hide fingerprints and minor scratches. Perfect for Class A buildings and healthcare settings.
5. Phenolic (Solid & Black Core)
Phenolic partitions are composed of resin-impregnated layers compressed into a dense, durable surface. Available in color-through (solid) or black-core variants, they are ideal for high-abuse, high-traffic facilities that need extreme durability and fire resistance.
6. Mounting Styles: 4 Core Configurations
- Floor Anchored: Most cost-effective. Best for low ceilings or moderate-traffic restrooms.
- Ceiling Hung: Requires structural support above. Offers a clean floor line for easy maintenance.
- Floor to Ceiling: Maximum stability. Recommended for high-abuse areas like schools or transit hubs.
- Overhead Braced: Most popular and versatile option. Provides strength and easier installation without needing ceiling bracing.
Source: Toilet Partition Mounting Styles
Conclusion: Match the Right Partition to the Right Project
Material and mounting style go hand in hand. For durability, consider HDPE or phenolic. For sleek aesthetics, stainless steel excels. And for most general-use restrooms, overhead braced powder-coated or laminate partitions strike a perfect balance.
🔍 Compare All Partition Options
View






